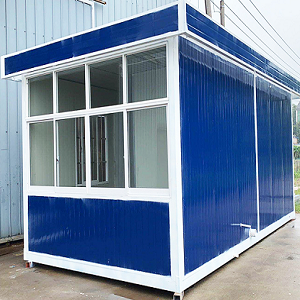Low MOQ for Facade Sandwich Panels - Prefab Modular Container House Cabin House For Appartment Domitory – Hongchang Detail:
Advantages
Prefabricated 20ft container house is built with cold-rolled steel plates and use sandwich panels for wall insulation. The house is decorated with false ceiling, flooring, electricity system, and if needed, plumbing and drainage system. The container house is now widely applided to mingning camp, temporary office, military headquarters, etc. And very importantly the container house is now the best choice for emergency incidences or earthquake, etc.
Details and specification
| Component
|
long beam | 3mm galvanized |
| short beam | 2.5mm galvanized | |
| column | 3mm galvanized | |
| wall panel | 75mm EPS sandwich board | |
| roof panel | 75mm PU sandwich board | |
| Secondary beam | Z-shaped galvanized steel iron | |
| roof insulation | 75mm polyurethane | |
| Floor panel | 18mm plywood panel+12mm laminated floor or 20mm cement-fiber +2mm PVC |
|
| door | Steel Security door,740mmx1950mm | |
| window | PVC Sliding window with Rolling shutter,1100mmx800mm | |
| electronics, water supply and Sewage |
according to the local law | |
| Furniture | Customized-made to your requirements |
Technical Parameter
1. Wind resistance: Grade 11 (wind speed≤ 111.5km/h)
2. Earthquake resistance: Grade 7
3. Live load capacity of roofing: 0.5KN/m2
4. External and internal wall heat transmission coefficient: 0.35Kcal /m2hc
5. Second floor load capacity: 150kg/m2
6. Live load of corridor/ balcony/walkway is 2.0KN/m2
The whole house system can be professional supplied under clients’ design.
Roof, bottom frame, column and wall panels of the container house be flat-packed, thus minimizing the transportation volume, can be easily installed on site or be used for transition transportation.
Product detail pictures:
Related Product Guide:
As a result of ours specialty and service consciousness, our company has won a good reputation among customers all over the world for Low MOQ for Facade Sandwich Panels - Prefab Modular Container House Cabin House For Appartment Domitory – Hongchang , The product will supply to all over the world, such as: Malawi, Mexico, Russia, We are sticking to excellent quality, competitive price and punctual delivery and better service, and sincerely hope to establish long-term good relationships and cooperation with our new and old business partners from all over the world. Sincerely welcome you to join us.
Adhering to the business principle of mutual benefits, we have a happy and successful transaction, we think we will be excellent business partner.






